





CONCEPT
The site assigned to the new stadium of the city of Ulcinj is located in the outskirts of the city. It is located near the city and at the same time near the seashore making the territory where the stadium will be built a sloping ground enhancing the ambiguity between land and water, city and landscape, built environment and nature. The complexity of the site raises in front of us the question on how do we build a stadium without interrupting such dialectics, already in site?
We propose "The Dune", The Stadium that will act as a medium negotiating between the city and the landscape. The design process will focus on the boundaries of the stadium as a space that negotiates this relationship, turning it into an integral part not only of the city but also of the landscape. Unlike most contemporary stadiums designed as isolated icons, important only for football and disconnected from the daily life of a city, the new Ulcinj Stadium will be a vital space for the city, open to the public and overall part of the landscape and nature, restoring the historical role of the stadium as an important public pole for the city and presenting new attributes as part of the landscape and nature dedicated to healthy living.
LOCATION: Ulcinj, Macedonia
STATUS: Competition
CLIENT: Municipality of Ulcinj
YEAR: 2023
TEAM: Studio-Rebus





CONCEPT
The overall objective of the project is to contribute to the modernization, the increase of the functional standards and the maximum capacity of the students. The project itself aims to improve standards regarding the educational process, security, optimize and ensure efficient mobility and accessibility in accordance with national and/or international best practices and standards.
LOCATION: Tirana, Albania
STATUS: Completed
CLIENT: Municipality of Tirana
YEAR: 2023
TEAM: Studio-Rebus






CONCEPT:
The block will be designed with the aim of overcoming the center-periphery dichotomy and the hierarchical distribution of market values. It will be a new centrality, which functions as an independent universal unit leaving open possibilities for communication with the surrounding areas (soon to be developed) formed by open spaces and building volume based on functional mixes to generate a renovation general urban not only for the developing block but also for the surrounding areas.
LOCATION: Tirana, Albania
STATUS: Ongoing
CLIENT: M.C. INERTE
YEAR: 2023
TEAM: Studio-Rebus



CONCEPT
The proposal aims to transform the “Former House of Toptani Family’’ into a crucial node for the city center of Tirana. The position of the House, its exteriors spaces and possible accesses, give the opportunity to develop both a new cultural space and a public square that connects different vital areas of the city center. The court of the house is then conceived as a flexible public space where the new museum can expand its activities, hosting different events like performances, projections, concerts. The project strategy is based on three main architectonical devices: a stairway, a tower, a portal. The restauration of the building will bring back the original details, frescos, with gentle transformations to improve vitality and synergies with the exterior spaces. The renovation of the interiors aims to enhance the architectonical features of the House increasing compatibility with a flexible program of a cultural center. The idea is to restore the spaces to transform the House itself in an exhibition space, capable to host workshops, seminars, library. The new BESA Museum should work as a cultural threshold to the Albanian way of being, immersing the visitor into an enveloping experience of cultural exchange.
LOCATION: Tirana, Albania
STATUS: Competiton
CLIENT: AKPT
YEAR: 2023
TEAM: 2A+P/A Studio Associato + Studio-Rebus






CONCEPT
The stadium of the city of Durres is located within the urban area of the city. The territory of the stadium and the object itself are surrounded by four urban streets, the existence of which together with the configuration of the existing programmatic elements have turned it more into a kind of enclave within urban structure than an integrated part of it. In this perspective, the main objective of the project will be to determine the relationship between the city of Durres and the "football city" through the design of the border in which this relationship occurs. The design process will focus on the boundaries of the "football city" as a space that restores its relationship with the city, transforming it into an integral part of it. The stadium of the city of Korce is located on the outskirts of the urban area of the city. The territory where the stadium is located is part of the sports complex of the city of Korce, a complex which has an extension and configuration of component elements which, regardless of the eclectic distribution, create sufficient premises for the development of the entire complex in the future. The position on the outskirts of the urban area, as well as the lack of programmatic elements that would serve as an attraction for all layers of the city's residents have turned it more into an area dedicated only to for sports without trying to create an all-inclusive atmosphere frequented during all seasons of the year.
LOCATION: Albania
STATUS: Competiton
CLIENT: AKPT
YEAR: 2023
TEAM: Studio-Rebus

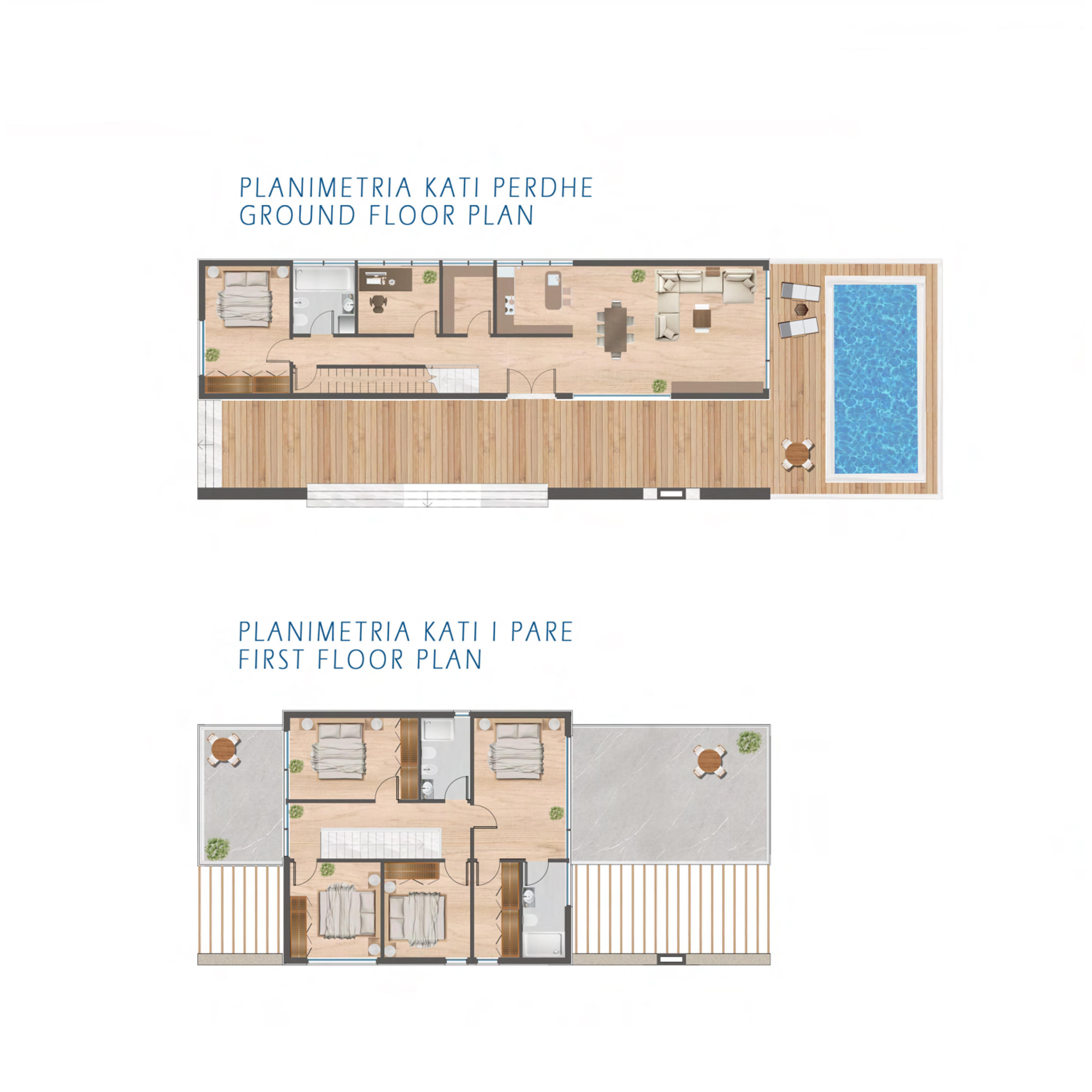
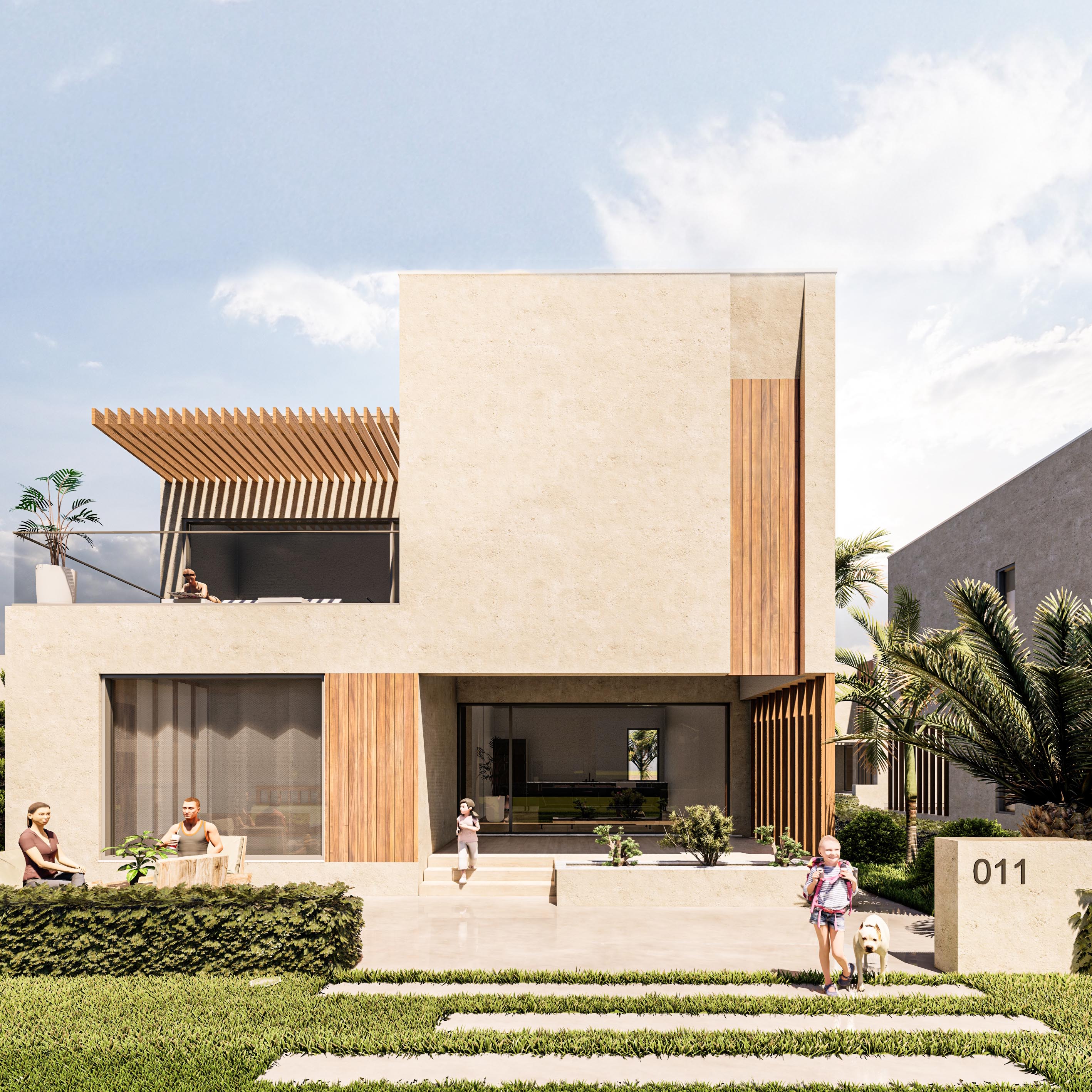
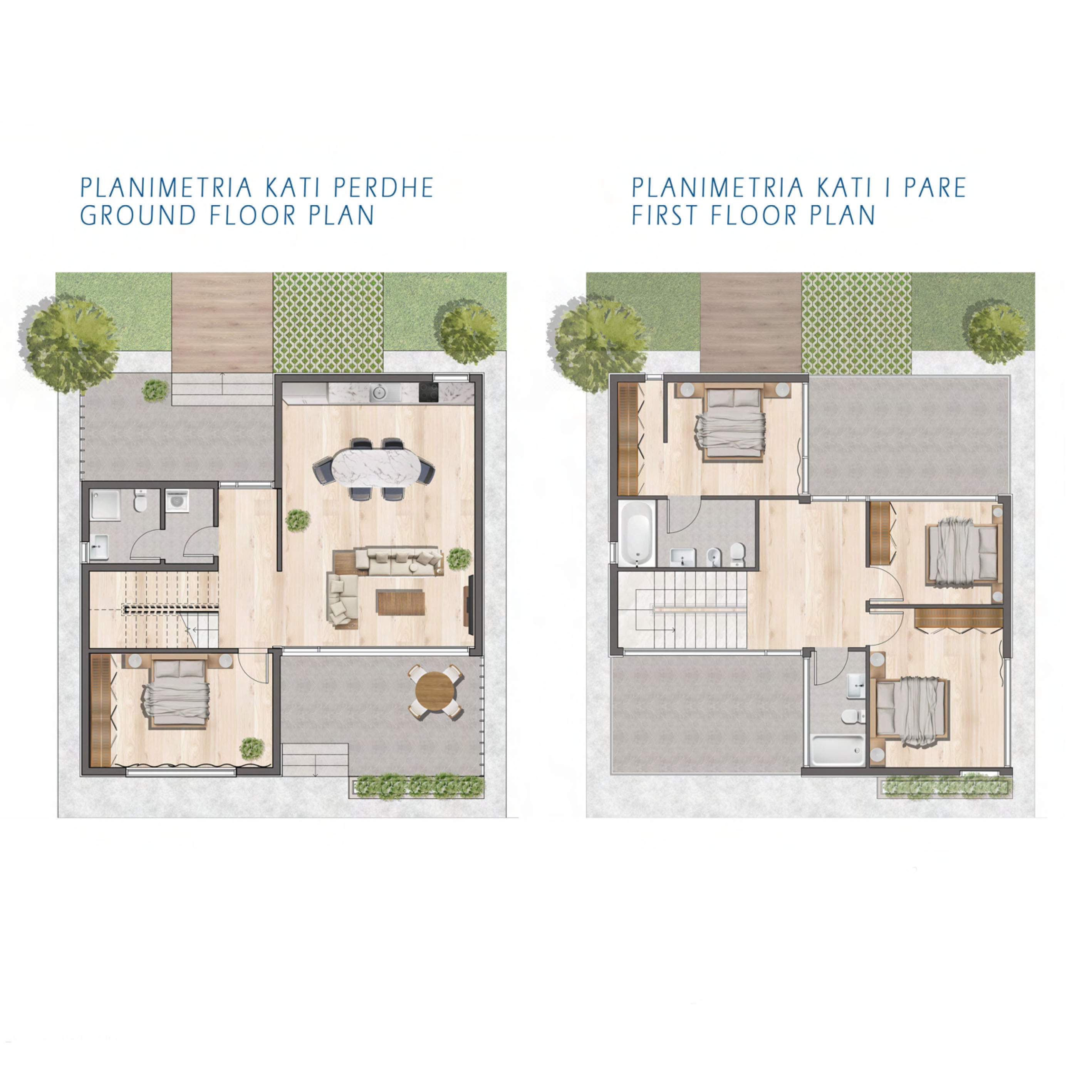

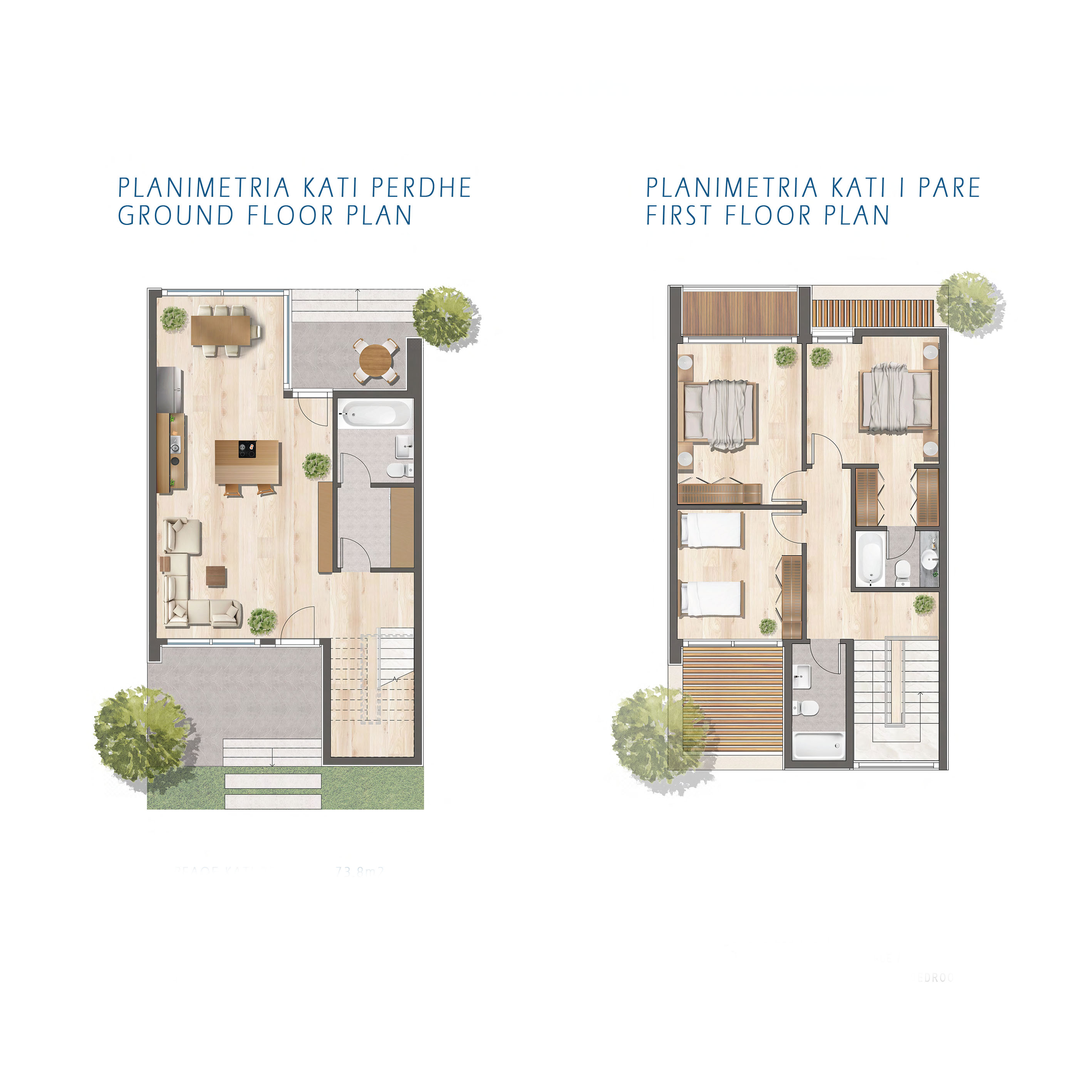


CONCEPT
"Blue-coast residences" resort is located in the stunning nature of Tale. This residential and tourist complex will become a major tourist destination of the individuals and families who wish to enjoy nature but also demand safety, construction quality and infrastructure. Tale offers one of the most beautiful beaches of the Adriatic Riviera. The resort combines a big variety of premium, stylish and spacious villas overlooking the sea, a promenade along the sea- shore and an urban park that offers a safe and relaxing space for the whole complex. The complex project researches and proposes the creation of a sustainable relationship of coexistence and co-existence of the proposed program, green spaces and the creation of an urban space which turns into an emancipatory and aesthetic footprint in the territory for the residents.
LOCATION: Lezhe, Albania
STATUS: Completed
CLIENT: Private
YEAR: 2022
TEAM: Studio-Rebus




CONCEPT
The fire station of the municipality of Lezhë is foreseen to be developed in two floors. The first floor is mainly for the apparatus and necessary areas for their normal functioning. In the second floor are situated areas and functions for the personnel and general activity of the fire station. The building has a northeast-southwest orientation all the way, creating a wide courtyard on the north side of the plot, courtyard that is necessary for the exit and entry of apparatus. The exit of the apparatus is designed in the west side of the plot with a direct access on the main road. The tower is situated in the north part of the plot where together with the main building creates a covered area that marks and protects the main entry for the station personnel.
LOCATION: Lezhë, Albania
STATUS: Completed
CLIENT: UNDP ALBANIA
YEAR: 2022
TEAM: Studio-Rebus + Ingineuty Engineers





CONCEPT
The fire station of the Fier Municipality is planned to be developed on two floors. The first floor is to be used mainly for fire engines and the necessary facilities for their normal operation. On the second floor there are areas and functions for the personnel and the general activity of the fire station. The building has a north-south orientation, creating a wide yard on the western side of the plot, a yard necessary for the exit and entry of cars. The car exit is designed on the west side of the square with direct access to the main road. The tower is located in the southern part of the square.
LOCATION: Fier, Albania
STATUS: Completed
CLIENT: UNDP ALBANIA
YEAR: 2022
TEAM: Studio-Rebus + Ingenuity Engineers









CONCEPT:
The retail market of the municipality of Belsh is planned to be built on an area of 2 hectares which is located in a picturesque area, with a natural landscape which is completed by the presence of two lakes in the north and west of the construction area. We propose the use of a hexagonal core, the multiplication of which creates a diversification of the circulation system by creating a specific footprint of the object which completes the required program but leaves open the possibility for the development of the project in time. We propose that each unit has special characteristics related to its position in the altimeter, the way of construction and orientation of the structures, the program that takes place in it, and the way of placing the individual sales posts within them. The program of the Belsh market includes 100 individual sales posts, offices, services in the market, exhibition spaces, spaces for children, a greenhouse which will be treated as a didactic and informative space for farmers in the area, space for buying and selling. of live animals in the form of an earring, a bus stop and 50 parking spaces.
LOCATION: Belsh, Albania
STATUS: Completed
CLIENT: Belsh Municipality
YEAR: 2022
TEAM: Studio-Rebus
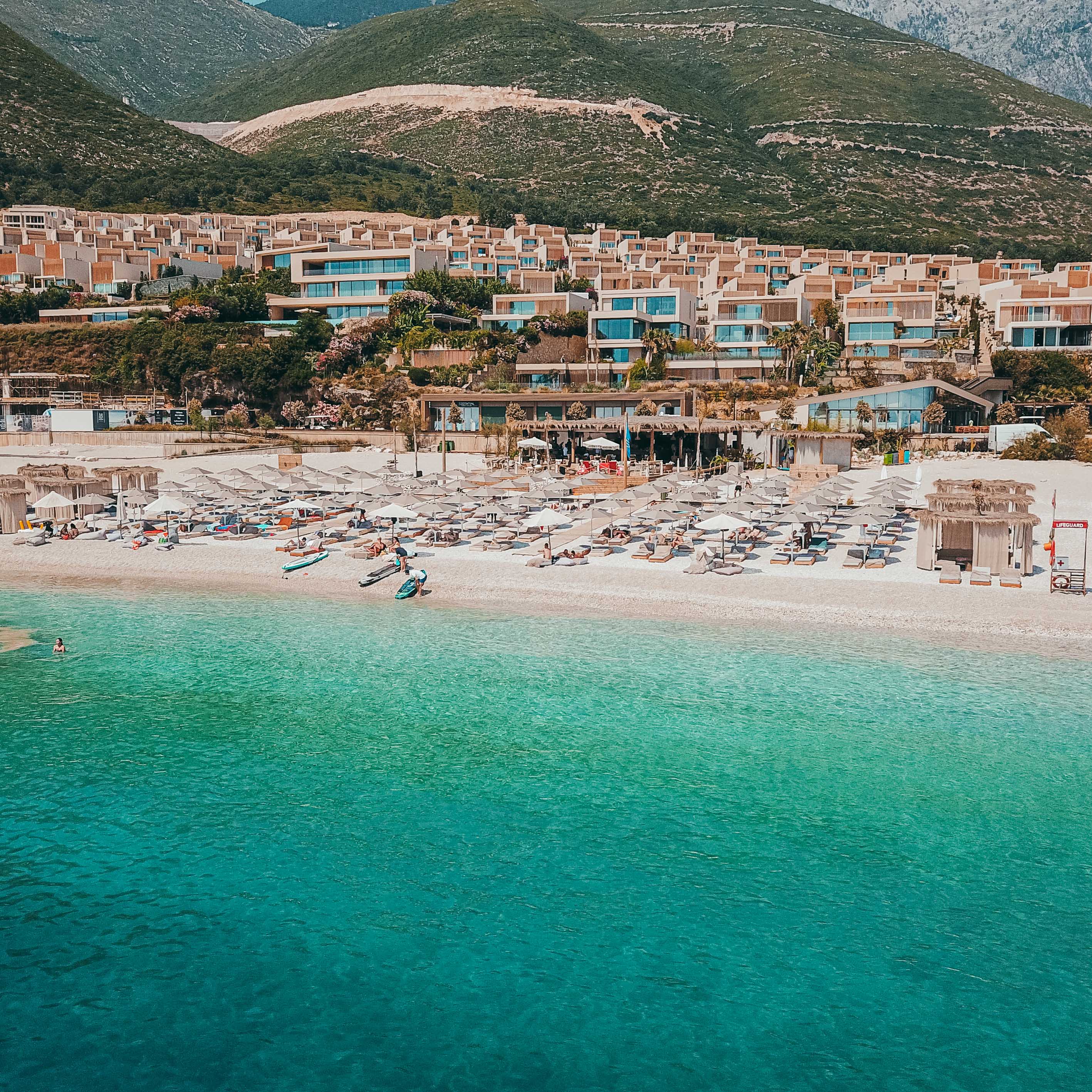




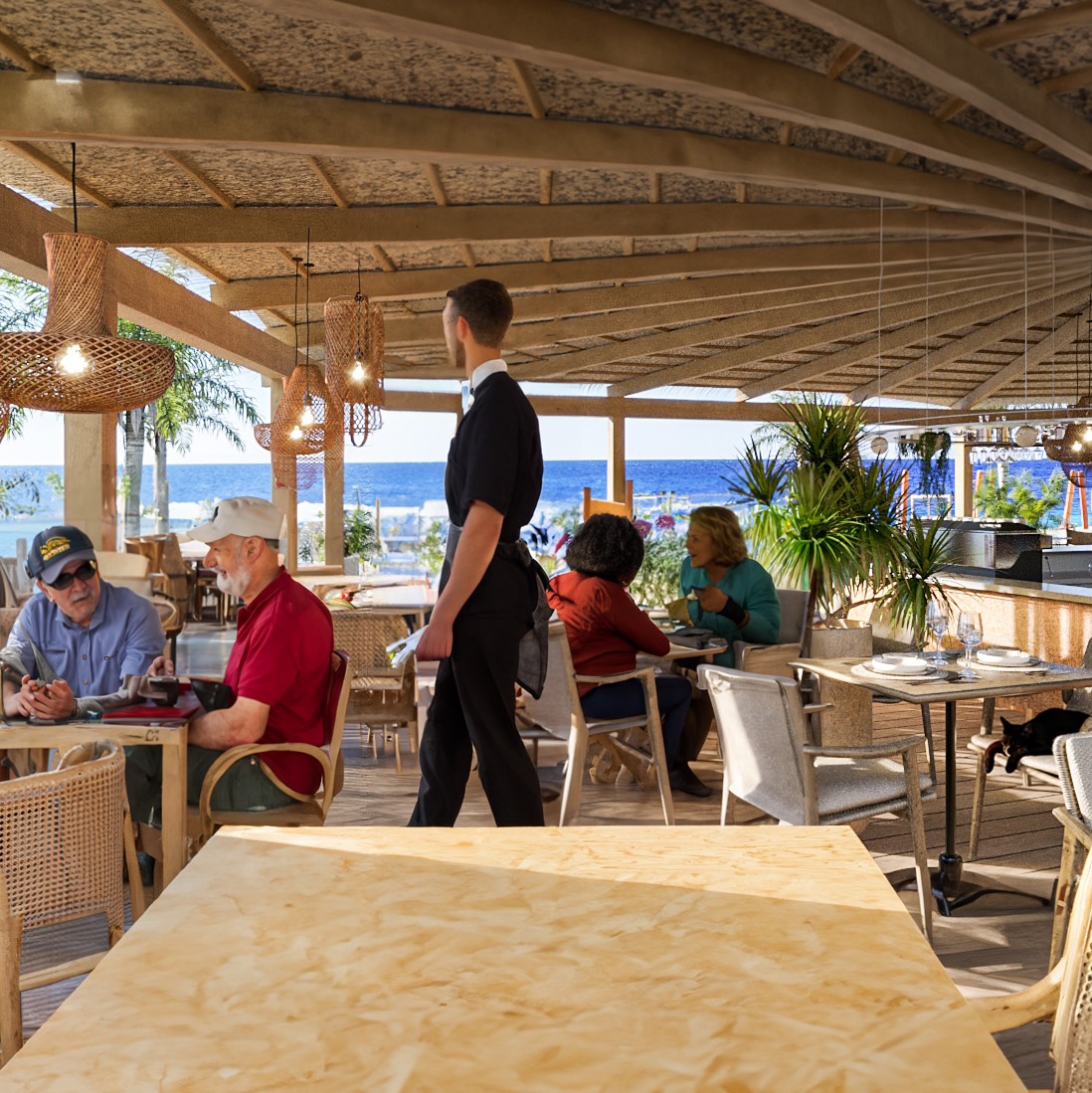
CONCEPT:
The Green Coast Promenade has several service units above the promenade platform and the beach area below the promenade. The proposed structure of the Beach Bar creates a connection with the promenade by ensuring the management of the main flows of the beach bar and the social interaction between the frequenters. It creates a good relationship between the different levels of the beach bar and the promenade, as well as between its dedicated visitors and those who do not have accommodation as their main object, creating a vibrant public space. The structure will be 1-story with light wood construction suitable for the area where it will be built. The facility consists of a 1K building where the restaurant's service facilities such as kitchen, storage, toilets and the customer accommodation area are located, which is covered with a light wooden structure. The beach area will be equipped with umbrellas, gazebos and showers. The passages to the area of umbrellas, toilets and bar and restaurant will be made with wooden ramps and will be accessible to everyone, including PWDs.
LOCATION: Vlore, Albania
STATUS: Completed
CLIENT: Erdit Gega
YEAR: 2022
TEAM: Studio-Rebus





LOCATION: Tirana, Albania
STATUS: Completed
CLIENT: Tirana Municipality
YEAR: 2022
TEAM: Studio-Rebus



LOCATION: Vlore, Albania
STATUS: Completed
CLIENT: Maison De Parfum
YEAR: 2021
TEAM: Studio-Rebus




LOCATION: Tiranë, Albania
STATUS: Completed
CLIENT: FERRO BETON & CONSTRUCTION CO
YEAR: 2021
TEAM: Studio-Rebus



LOCATION: Tiranë, Albania
STATUS: Completed
CLIENT: ALB-STAR
YEAR: 2021
TEAM: Studio-Rebus





CONCEPT:
Kalaja beach is part of the Vlore-Orikum promenade, which is conceived as a direct continuation of the lungomare of the city. Kalaja beach with its specific characteristics will serve as one of the focal points and main tourist attractions of the Vlore-Orikum promenade. The terrain on which the beach is developed is completely rocky, with prominent natural elements that configure the entire coast on which the beach is developed. Access to the beach is only pedestrian. It is important to emphasize that in the area the parking possibilities are limited and therefore the tendency is towards the use of paid closed parking lots which are offered in private facilities nearby. The presence of such natural elements creates premises for a functional organic connection between development elements and natural elements, creating a synergy for a development model in accordance with contemporary recommendations for a sustainable development towards the maximum reduction of energy consumption, CO2 emissions and preservation of the natural elements of the beach.
LOCATION: Vlore, Albania
STATUS: Completed
CLIENT: Private
YEAR: 2021
TEAM: Studio-Rebus



LOCATION: Tiranë, Albania
STATUS: Completed
CLIENT: NOVA CONSTRUCTION 2012; ALESIO-2014
YEAR: 2020
TEAM: Studio-Rebus






CONCEPT
The concept for the project of the Social Center is based in its program and interpretation. We have clearly identified two pillars of Social Center programe, 1-serving people in need and 2-group activity and training. Focusing in such interpretation, instead of designing a single building we proposed an ansamble composed by two square volumes that will clearly make the programe identifiable, will create human building scale and neighborhood urban configuration making it acceptable for its users while still, establishing a non visual relationship between them, connection that is made possible by the topography of the site.
LOCATION: Tiranë, Albania
STATUS: Completed
CLIENT: Bashkia Tiranë
YEAR: 2020
TEAM: Studio-Rebus






LOCATION: Vorë, Albania
STATUS: Completed
CLIENT: Albanian Development Fund
YEAR: 2020
TEAM: Studio-Rebus
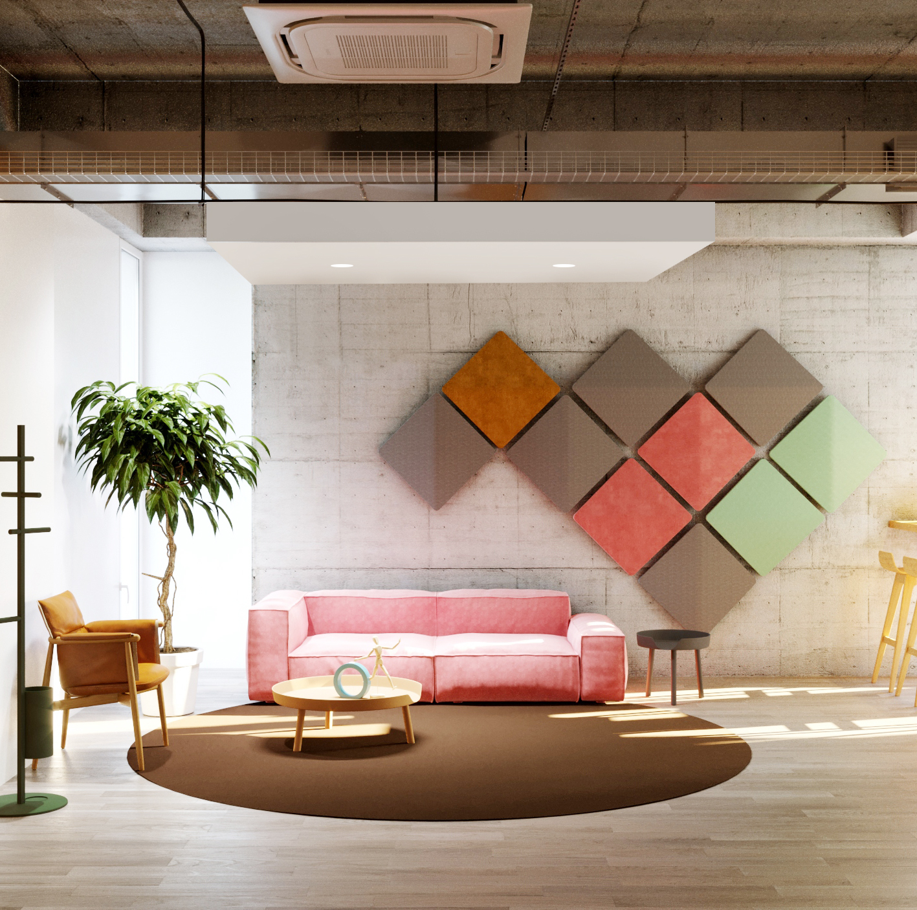
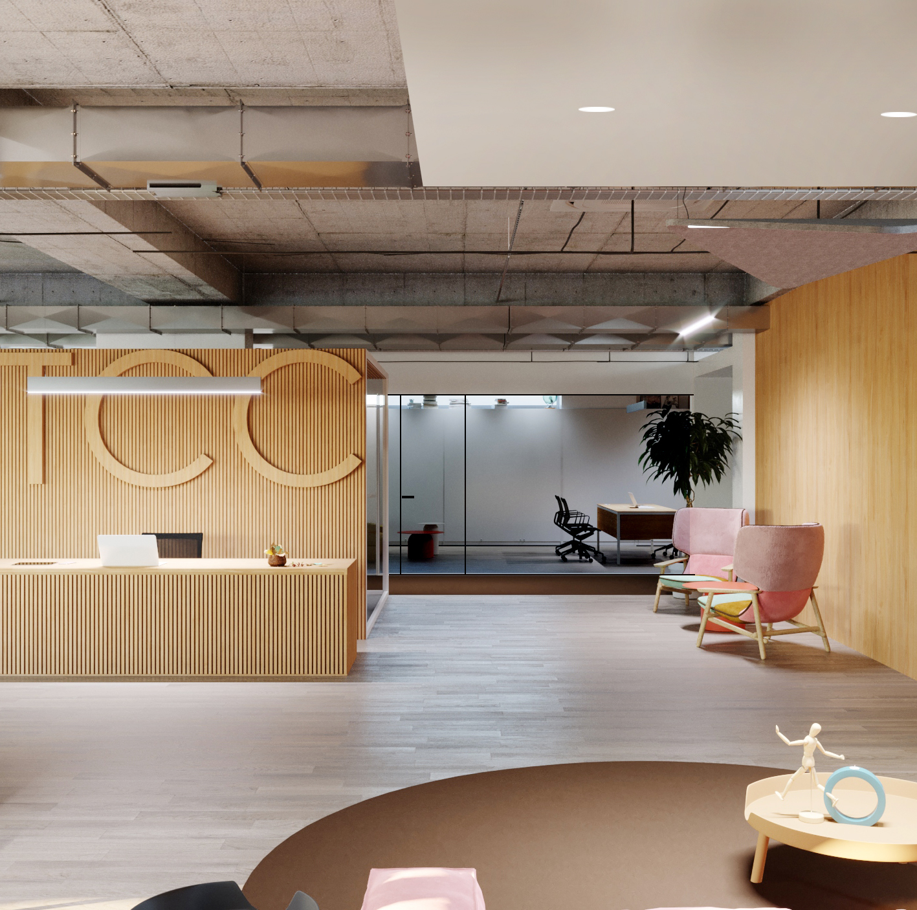
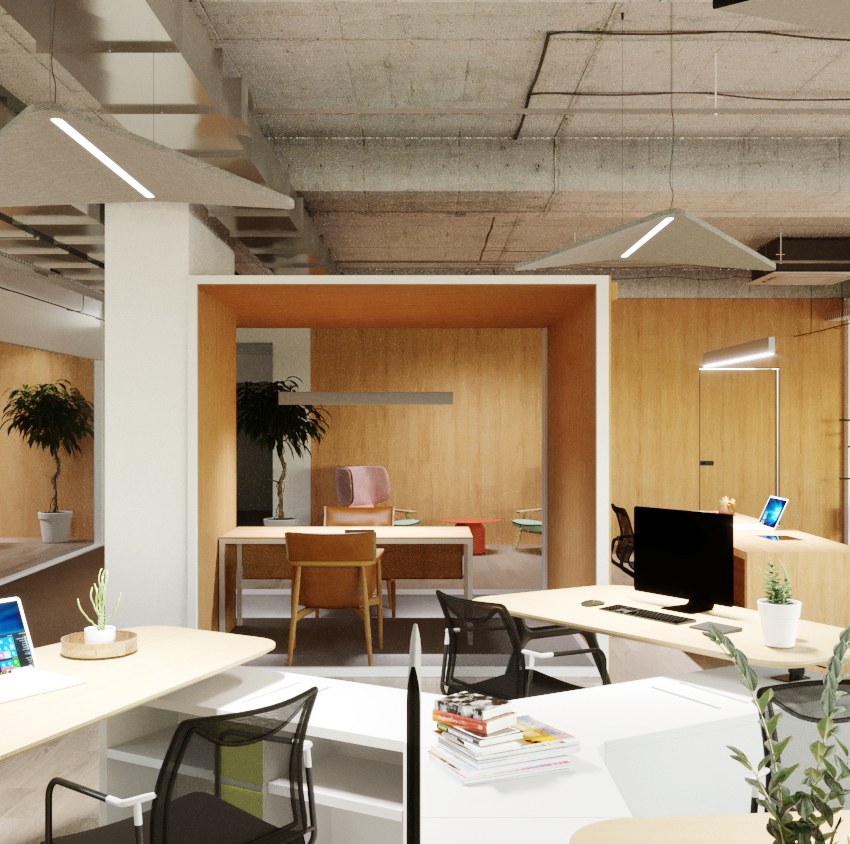
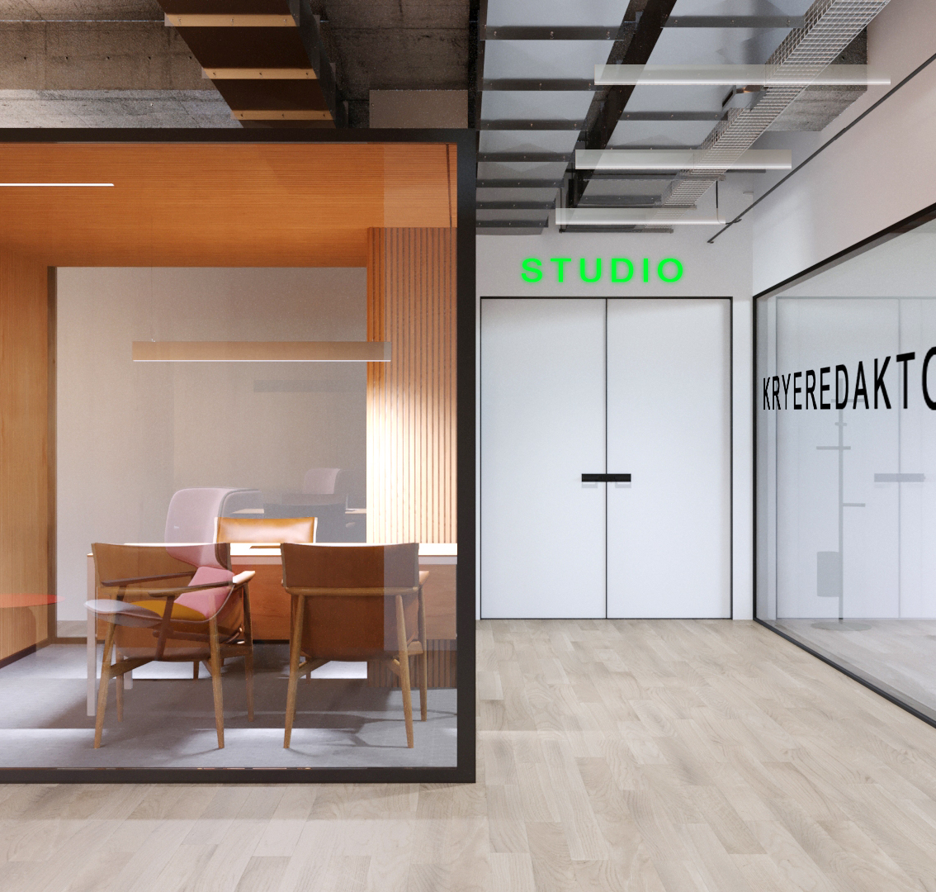
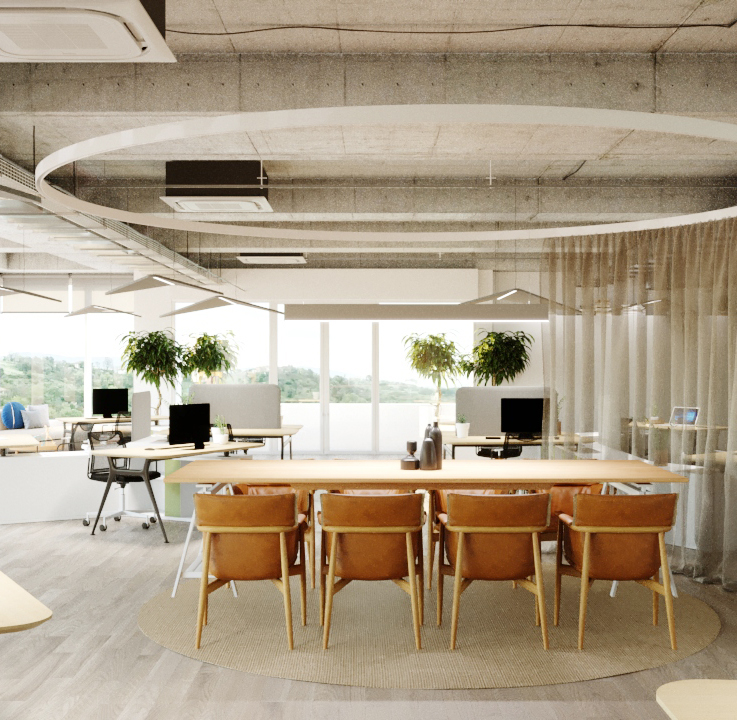

LOCATION: Tirana, Albania
STATUS: Completed
CLIENT: Tirana Cash&Carry
YEAR: 2020
TEAM: Studio-Rebus




CONCEPT
The concept of the development of this area means the transformation of the area into an urban center for the area of Marikaj, an objective which will be realized through the creation of the Activity Trajectory which in itself contains a series of elements which are potential elements existing in the territory as well as proposals of new ones that are expected to be implemented. Social-cultural-spiritual activities which are determined by the existence in the territory of the Culture Center and the mosque. The square in front of them will be transformed into a focal point for future activities. Agricultural activities which will be evidenced by the support of existing private agricultural gardens and the stimulation of the creation of new gardens along the irrigation channel, part of the agricultural infrastructure that passes through the area. Recreational activities will include water assets, organized public territories as well as miniature parks which will be newly created in function of the community. Health service activities which are determined by the existence in the territory of the Health Center as well as the services along the main road. The new residential areas that will be rebuilt will be part of this trajectory and will be treated in such a way as to give the idea of an urban center not only in terms of activities but also in the visual perspective.
LOCATION: Vorë, Albania
STATUS: Competition
CLIENT: AKPT
YEAR: 2020
TEAM: Studio-Rebus




CONCEPT
The building of the Police Station in various cities is conceived as a uniform and solid building with a regular geometric expression, which in itself goes in line with the functional character as well as with the way this public service is conceived. The building is modeled by highlighting the police as a community service which is not only open to the public but also reflects the transparency of the service as well as all the actions of the police. The modeling of the building is based on the interpretation of the programmatic content as well as its circulation systems. The part of contact with the public is evidenced from the geometric point of view, creating not only a clear expression of the general program of the building but also an evidence of the main entrance of the building through the creation of a space protected from atmospheric agents.
LOCATION: Albania
STATUS: Competition, 2nd Prize
CLIENT: Ministria e Brendshme
YEAR: 2019
TEAM: Studio-Rebus




LOCATION: Pristina, Kosovo
STATUS: Completed
CLIENT: Prishtina Mall
YEAR: 2022
TEAM: Studio-Rebus






CONCEPT
The concept is based on finding an intermediate solution which not only accommodates the proposed program but at the same time does not neglect but gives a special value to the implementation of green spaces in urban structures. The project enables the creation of several internal courtyards which serve to increase the quality of service areas in terms of solarization and ventilation but at the same time create a dynamic space in terms of the visual aspect. The project creates a vibrant public space which has as its main support the high level of pedestrian mobility which is made possible thanks to several pedestrian crossings which connect public spaces with different emotional graphic character.
LOCATION: Tirana, Albania
STATUS: Completed
CLIENT: DPZ
YEAR: 2019
TEAM: Studio-Rebus



CONCEPT
The new building is designed based on a simple geometric form separated from the existing 5-storey building, confirming the presence not only as a geometric element in the formation of the urban space of the square in the north, but also as an element with a specific programmatic content in the urban structure of the urban block. The separation from the 5-story building in the west creates the possibility for the modeling of a pedestrian crossing which will connect the two parks in the north and south and will activate the urban space in the west, so far unused and unintegrated, turning it into an integral part of pedestrian movement and green trajectories in the city.
LOCATION: San Piero in Bagno, Italy
STATUS: Competition
CLIENT: Comune di Bagno di Romagna
YEAR: 2019
TEAM: Studio-Rebus



CONCEPT
Our proposal intends to explore two of the most significant aspects of the residential buildings. The relationship between the nature and the residental buildings and the relationship between the public space and the residental buildings. Rather than focusing on the geometric variation on the project we explore various conditions that might result in new solutions creating an architecture capable of finding its proper place in its immediate city context, without any effect of spectacularization, now anachronic, an architecture open visually and physically.
LOCATION: Prague, Czechia
STATUS: Competition
CLIENT: Central Group a.s.
YEAR: 2018
TEAM: Studio-Rebus


LOCATION: Saranda, Albania
STATUS: Completed
CLIENT: DREJTORIA E PERGJITHSHME E POLICISE SE SHTETIT
YEAR: 2018
TEAM: Studio-Rebus + Archispace Studio





LOCATION: Shkodër, Albania
STATUS: Completed
CLIENT: DREJTORIA E PERGJITHSHME E POLICISE SE SHTETIT
YEAR: 2018
TEAM: Studio-Rebus + Archispace Studio






CONCEPT
Regarding the Malisheva School we proposed a building, the geometry of which is the derivative of the manipulation of the programmatic content of the component elements of the school in one. The result is a uniform and unique geometric and programmatic structure which not only appears as a whole, but also ensures the necessary fluidity in relation to visual communication and flows of movement and communication. The object is conceptualized as an open project, as is every work of art which in the end is also the essence of each school, including that of Malisheva in particular. The naturally obtained structure creates the main entrance and lobby which serves as the heart of the complex ensuring the management of the main facility flows and the social interaction between the component elements of the school. The main entrance is realized on floor +1, creating and a harmonious fusion of the building with the ground as well as the perception of circulation, not as a 3-story but two-story structure.
LOCATION: Tirana, Albania
STATUS: Competition
CLIENT: Ministry of Education, Science, Technology and Innovation
YEAR: 2018
TEAM: Studio-Rebus




LOCATION: Tirana, Albania
STATUS: Completed
CLIENT: Private
YEAR: 2018
TEAM: Studio-Rebus






LOCATION: Tirana, Albania
STATUS: Completed
CLIENT: Inspektoriati Qendror
YEAR: 2017
TEAM: Studio-Rebus + Archispace Studio




CONCEPT
As the nature and art, the Lanzarote factory is a place that should be traced and yet to be discovered. The mysticism of the structure triggers the necessity of unfolding its programmatic content by a complex circulating path that goes through structures and spaces each of them with a different programmatic destination. The organization of the factory does not put any limitation to the users, in the contrary it creates the grounds for unlimited scenarios that in any instance can transform any location in a locos of performance and creativity.
LOCATION: Lanzarote, Canary Islands
STATUS: Competition, 3rd Prize
CLIENT: El Cabildo de Lanzarote
YEAR: 2017
TEAM: Studio-Rebus





CONCEPT
We proposed a building that maximizes programmatic flexibility developing and evolving the traditional functional scheme. We propose a building which maintains the independence of the main functions by ensuring an organic link between the two made them integral parts of each other. We consider main functions not elements solid but as a mechanism with a symbiotic character which are naturally unified into one only enabling the performance of various activities with special creative specifications artistic in the future without preventing him from realizing the division of spaces at the same time to fulfill the primary programmatic mission. In this view this configuration it will also serve as an impetus for artists, who can re-imagine traditional works on a larger scale or to create new ones in function of the freedom that the project offers integrated the public not only through the internal spaces but also those of external, which offer the reaction of the performances in an open environment.
LOCATION: Suharekë, Kosovo
STATUS: Competition
CLIENT: Komuna e Suharekës
YEAR: 2017
TEAM: Studio-Rebus





CONCEPT
The Blue Clay Country Spa proposal tends to be rooted in the very principals of the environment where it will be situated creating a relationship with the context based mainly in the nature´s ability of self-sufficiency, preservation and balance. We propose a building that aims to be self-sufficient and balanced in terms of materials, energy and supplies. The programmatic scheme creates an unity that is well balanced in terms of orientation, energy production and preservation, production of food supplies and scarce resources such as building materials. The scheme provides clear and simple definition of programmatic components while creating a geometric unity as a singularity along the forest, a singularity as a constructed environment in close relationship with nature which does not seek to produce a sign in advance but may ultimately become one, a realistic building detached by any rhetorical effect.
LOCATION: Kurzeme, Latvia
STATUS: Competition, Honorary Mention
CLIENT: SRED Global
YEAR: 2017
TEAM: Studio-Rebus





CONCEPT
Each sales unit is located independently on the ground floor. The underground floor is treated as a parking lot, which is in accordance with the requirements of the design task. The parking has a direct connection with the open market as well as with the public space and the created urban park. The main program takes place on the ground floor. The shops that have an individual independence have access both from the perimeter roads and from the urban park in the center of the composition. The public space and the open market serve as unifying elements of the complex and as a medium for its connection with the rest of the city. The proposal fulfills the requirements of the design task not only in the amount of square meters but also the specific number of shops requested.
LOCATION: Pristina, Kosovo
STATUS: Competition
CLIENT: Komuna e Prishtinës
YEAR: 2016
TEAM: Studio-Rebus







CONCEPT
The Kaunas Science Center in a wider urban context, rather than being a building in the park will be an event along the public space of Kaunas city in which the park itself plays the same role. The urban proposal defines a clear definition between the park and the Science Center offering the possibility to participate independently in the urban space while having a clear correlation between the two. Our proposal defines a clear positioning of the Science Center, leaving the park intact reconfirming its existing limits as an expression of modesty towards nature and local memory. The Science Center will act as a singularity along the Kaunas public space, a singularity as a constructed environment in close relationship with public and nature which does not seek to produce a sign in advance but may ultimately become one, a realistic building detached by any rhetorical effect.
LOCATION: Kaunas, Lithuania
STATUS: Competition
CLIENT: Municipality of Kaunas
YEAR: 2016
TEAM: Studio-Rebus




CONCEPT
The project intends to inverse the actual trend setting up the grounds for an equal behavior in both directions. It allows nature to "invade" in any eventual possibility the built environment, at any occasion created by unspecified factors. The Suncheon Platform will have the genesis in the complexity of this relationship and the rationality of its expression. The project rethinks the art platform through its most immediate expression in society: its architecture. An architecture that rejects the simplistic response of human authority. An architecture that admits as genetic the principle of equality without undermining the superposition of historical footprints. An architecture capable of finding its proper place in the immediate context, without any effect of speculation. An architecture open to public and nature visually and physically.
LOCATION: Suncheon, South Korea
STATUS: Competition
CLIENT: Municipality of Suncheon
YEAR: 2016
TEAM: Studio-Rebus



CONCEPT
We intended to reaffirm the aim aspect of this project which consisted on redefining the limit between the park and the city. Each singularity participates in defining a clear border between the park and the city. We aimed to bring to life a public document as a constructed environment which does not seek to produce a sign in advance but may ultimately become one.
LOCATION: Tirana, Albania
STATUS: Competition, 1st Prize
CLIENT: Atelier Albania
YEAR: 2015
TEAM: BuildingBuilding + Uho + Ega + Studio-Rebus





LOCATION: Tirana, Albania
STATUS: Competition
CLIENT: Atelier Albania
YEAR: 2015
TEAM: BuildingBuilding + Uho + Ega + Studio-Rebus





CONCEPT
The project firstly consists in using the existing buildings to fit the program. They are adapted in terms of internal distribution to suit the school of magistrates and their infrastructure is thoroughly revised. While they cannot fit the Supreme Court, they can host more than the school of magistrates: a food-related program is added in direct relation to the park. This first operation defines a site for the Supreme Court project. The Supreme Court is placed north of the school and participates in creating a public plaza. This building shows very little expression. It is cost-effective, though never fragile. The project clearly defines its relation to the park through a low-rise building and its relation to the city as an assemblage of two institutional buildings. Each building has its own methodology: renovation, alteration and construction.
LOCATION: Tirana, Albania
STATUS: Competition
CLIENT: AKPT
YEAR: 2015
TEAM: BuildingBuilding + Uho + Ega + Studio-Rebus




CONCEPT
The project consists of a single cube anchored in a horizontal bare ceiling along the binding axis of the Neue Nationalgalerie. The assemblage follows the ideology of survival founded and developed by Mies Van Der Rohe by adding the details along the axis without disturbing the view of any feature such as monuments, nature or important visible directions of Potzdamer Strasse. The project achieves to keep the idea of open space by creating a public space, like a green terrace in front of the museum, so that it is easily accessible and the continuous view along Potzdamer Strasse is not interrupted. The visitor center, as a detail along the axis, completes the design.
LOCATION: Berlin, Germany
STATUS: Competition
CLIENT: Federal Republic of Germany
YEAR: 2015
TEAM: Studio-Rebus





CONCEPT
Our proposal rethinks the library through its most immediate expression to the general public, its architecture. We aimed to conceptualize an architecture that rejects the simplistic response of the monumental authority. The library’s proximity to the city hall invites us to adopt caution and modesty regarding the projects design. The articulation of the library should help promote exchanges and communication between different generations without over-determining their nature.
LOCATION: Varna, Bulgaria
STATUS: Competition
CLIENT: Municipality of Varna
YEAR: 2015
TEAM: Studio-Rebus



CONCEPT
Our objective in this project focused not only in the creation of a building, but also on the formation of a community complex where the geometry of the object, the program context and the new public areas create the suitable ground for the creation of a hierarchical community relationship starting from the dwelling level. The scheme that we propose has a clear programmatic reading creating a community relationship at the level of special buildings which converge in the central part of the complex. The same logic is followed by the public spaces which keep their individual character while at the same time communicating between them through the public square created at the center of the complex.
LOCATION: Korçë, Albania
STATUS: Competition, 3rd Prize
CLIENT: Enti Kombëtar i Banesave
YEAR: 2015
TEAM: Studio-Rebus




CONCEPT
Our proposal regarding the restoration of the Vienna museum is to double its program. The integration of the new program is considered as a medium, which itself will have as its main protagonist the transformation of the relationship of the existing building to the public space. The new museum offers two realities that constantly merge. The first is the existing building, which will mainly continue to preserve and present the permanent collection, maintaining the spatial dimension, exhibition system, as well as the texture and external materials, in order to protect in time the visual and collective memory that has been created over time. The existing building will strictly keep the remaining materials. The additional parts will be mainly made of metal structures and the partitions, as well as the floors, will be made of simpler materials. The outer skin will consist of reinforced reflective aluminum panels and the transparent parts of the facade will be structured laminated glass with a transparency of up to 85%.
LOCATION: Vienna, Austria
STATUS: Competition
CLIENT: Vienna Municipality
YEAR: 2015
TEAM: Studio-Rebus




CONCEPT
We proposed a geometry that is a direct derivative of the proposed programmatic scheme. The result is a structure that not only presents itself as a whole, but also provides the fluidity needed in visual communication and fluxes of movement and communication. In the same time the proposed building maintains architectural, visual and programmatic unity. The object is conceptualized to be open and inviting, directly referencing the openness of sportive activity. The structure of the building is based on a conceptual layering.
LOCATION: Pristina, Kosovo
STATUS: Competition
CLIENT: Ministry of Culture, Youth and Sports, Kosovo
YEAR: 2014
TEAM: Studio-Rebus + Prima Engineering



CONCEPT
The geometry of our proposal is a direct derivative of the proposed programmatic scheme. The result is a structure that not only presents itself as a whole, but also provides the fluidity needed in visual communication and fluxes of movement and communication. In the same time the proposed building maintains architectural, visual and programmatic unity. The object is conceptualized to be open, directly referencing the openness of sportive activity. The structure of the building is based on a conceptual layering.
LOCATION: Viti, Kosovo
STATUS: Competition, 1st Prize
CLIENT: Ministry of Culture, Youth and Sports, Kosovo
YEAR: 2014
TEAM: Studio-Rebus + Prima Engineering





CONCEPT
In the case of the National Public Health Institute of Kosovo, we proposed a building the geometry of which is a direct derivative of the proposed programmatic scheme and a creation of new relationships between them. The object is proposed to be an open project allowing for subjective interpretations and future manipulations without influencing its visual uniformity. Attention was also given to the ecological aspect of the building, creating rainwater collection possibilities, use of geothermal panels and solar panels.
LOCATION: Pristina, Kosovo
STATUS: Competition, 2nd Prize
CLIENT: Ministry of Health, Kosovo
YEAR: 2015
TEAM: Studio-Rebus + Prima Engineering




CONCEPT
In most cases the approach for creating an architectural landmark refers to sculpturing the architectural shape of the building rather than giving priority to the programmatic consideration of the building. In this context the landmark is conceived as a geometrical shape rather than as a programmatic entity. We propose a building that maximize the programmatic flexibility by overcoming the traditional functional scheme. We suggest that the most flexible element, in that case the public circulation and accumulation to serve as the connection point for the two main programmatic units. The project clearly defines the public terrace and a public piazza, that together with the public loop create a multi-level public experience and a connection between programmatic units of the project.
LOCATION: Kinmen, Taiwan
STATUS: Competition
CLIENT: Municipality of Kinmen
YEAR: 2013
TEAM: Studio-Rebus



LOCATION: Borsh, Albania
STATUS: Competition
CLIENT: AKB
YEAR: 2013
TEAM: Studio-Rebus







CONCEPT
Our proposal consisted in a building which maximizes the programmatic flexibility of the theatre allowing it the possibility to develop further in its functional traditional scheme. We propose that the most flexible area and the main focus of the theatre, the auditorium, should serve as the connecting medium between two programmatic elements. We consider the auditorium to be a mechanism of symbolic character which naturally unifies the areas into one whole unit.
LOCATION: Prishtina, Kosovo
STATUS: Competition, Third Prize
CLIENT: Municipality of Prishtina
YEAR: 2013
TEAM: Studio-Rebus






CONCEPT
Our design consists of two quasi-spherical volumes slightly different from one another. Both volumes are proposed to be park observatories and as such they are united in concept and meant to be perceived as a whole. By distributing the program at 360 degrees we propose a full-scale viewing opportunity not only over the park but also into the city. The ground level in both buildings is meant to be occupied as little as possible, intending not to disturb the first impression from the park avenue to the park. The main functions of the permanent exhibition and the reading space are positioned in the middle height of the buildings to allow a better view of the park and better access by the users. In the upper floor functions such as the refreshment areas and viewing deck are positioned.
LOCATION: Taichung, Taiwan
STATUS: Competition
CLIENT: Municipality of Taichung
YEAR: 2013
TEAM: Studio-Rebus








CONCEPT
The Museum of the Bank of Albania has as its main function the information and the education of the broad public on the concept of Numismatics, history and the role and activity of the Bank of Albania in the country’s economy. The architectural project of the Museum is strongly based in the key role that the Bank of Albania has played in education and information of the public on the culture of money and its operational role in the economy. The concept of the museum is focused on Money, not only as physical transaction mean and the role that it has played in different periods of economic development of the country but also in the way that this valuable asset is physically developed, starting from strange shape to the more sophisticated appearance in the upcoming social-economic stages up to digital transactions. In our project we are focused in the two conceptual sides of the money, its physical side and its virtual side. We propose a museum that intends not only to visualize that concept but also to present to the public a concentrated information on the world of money.
LOCATION: Tirana, Albania
STATUS: Competition, First Prize
CLIENT: Bank of Albania
YEAR: 2013
TEAM: Studio-Rebus_ARK.i.Post Engineering_Museum Engineering_Goppion






CONCEPT
In most cases the design of office towers lead to homogenous volumes and a distinct detachment from context, program and climate. Our proposal was to position the service floor in the middle of the height of the tower, in contrary to its common placement on the top of the building, in order to create a massing differentiation and transform the tower into a landmark. The façade has also been designed while keeping Lima’s climate in mind and proposing a 55% opening ratio both in the north and south façade. Natural ventilation is proved through the curtain wall façade and through a transversal ventilation ensured by a cascade garden-like opening that goes through all floors.
LOCATION: Lima, Peru
STATUS: Competition
CLIENT: Arquitectum
YEAR: 2013
TEAM: Studio-Rebus





CONCEPT
The main concept of this project was to have the building surrounded by a large green area in order to create a vibrant public area supported by the movement of a large pedestrian body. This project aims not only to provide an accommodation for the proposed program but also enhance the values of greenery implementation in urban structures. The proposed building itself has a geometry that is derived from the programmatic manipulation of both schools into a single unique unit.
LOCATION: Gjilan, Kosovo
STATUS: Competition, First Prize
CLIENT: Municipality of Gjilan
YEAR: 2013
TEAM: Studio-Rebus




LOCATION: Korçe, Albania
STATUS: Competition, First Prize
CLIENT: Municipality of Korçe & AADF
YEAR: 2013
TEAM: Studio-Rebus






CONCEPT
Most of the school structures maintain the general student communication and interaction in the individual programmatic structure dictated mainly by pedagogical structure, resulting in a separated trajectory while tunneling the students to the individual classroom units. This project inverses this reality while creating and maintaining successively a constant gravity of student communication and interaction along all the programmatic structures of the complex. The project surpasses the traditional concept of school which is based on a combination of separated different independent blocks by proposing a unified complex, contained within a glass-grid single block based on an open plan grid inside. The materials used for the facade are reinforced concrete in natural finishes and high-quality glass panels, combined with white translucent autonomously adjustable shaders.
LOCATION: Crete, Greece
STATUS: Competition
CLIENT: Municipality of Crete
YEAR: 2012
TEAM: Studio-Rebus



CONCEPT
We proposed a mosque that would serve as a symbolic presence of the historical continuity of the Islamic tradition in Pristina, while referencing the programmatic positioning of the 12 most important already existing mosques of the city. The geometry proposed naturally suggests the orientation of the structure towards Mecca. The structure proposed creates several secondary accesses from all directions assuring connectivity to the city and an outstanding level of pedestrian movability. Compatible, unobtrusive, and tasteful signage, site furnishings, and exterior lighting integrated with the building design, help preserve the identity of the facility and should add to the esthetic quality while blending with local features. To accommodate the time of peak use, site planning principles has considered existing roads, and other important traffic data.
LOCATION: Pristina, Kosovo
STATUS: Competition
CLIENT: Muslim Community of Pristina
YEAR: 2013
TEAM: Studio-Rebus





CONCEPT
The site of the new library is situated in the threshold between the city structure and the park. We proposed a porous-like structure that tends to absorb the long standing tension between nature and built environment. We consider the site as a place of conflict solving and tension release while allowing both nature and urban structure to coexist in parallel and equal environment. The penetration of the park within the building creates an symbiotic definition of the interior offering the possibility of an outside reading experience within enclosing walls. The main structure is created by a double layer structural frame that is situated in the perimeter of the building. The façade consists of a structural made up of double layer vertical units, regularly arranged rhythm and motivates the ambiguous game of communication and interruption.
LOCATION: Daegu, South Korea
STATUS: Competition
CLIENT: Municipality of Daegu
YEAR: 2012
TEAM: Studio-Rebus



LOCATION: Gjirokaster, Albania
STATUS: Completed
CLIENT: "Komuniteti Bektashi"
YEAR: 2012
TEAM: Studio-Rebus






CONCEPT
The main concept of our proposal is to inverse the standard programmatic and structural scheme of a hotel. The project inverses this reality while creating and maintaining successively a constant gravity of guests’ communication and interaction along the programmatic structure of the hotel. Just as music while it is played and performed creates its own space of perception and feeling, the hotel creates its own progressive space of communication and interaction. The hotel rooms occupy the central part of the programmatic structure and are positioned according to their importance, starting with the standard rooms in the lower levels and ending with the presidential suite in the most panoramic part of the hotel. The main structure is foreseen as a combination of reinforced concrete with steel frame in the upper levels, whereas in the façade a skin made up of small white six-angled units, pixels regularly arranged - motivates the ambiguous game of communication and interruption.
LOCATION: Latvia
STATUS: Competition, Selected
CLIENT: Liesma Hotel
YEAR: 2011
TEAM: Studio-Rebus



CONCEPT
The aim of this project was to provide a façade that satisfies multiple purposes such as presence, originality and integration to the urban context where it is located. The proposed screening is interactive. Not only does it serve as advertisement for the cinema but also as a real time media for eventual events taking place within the urban context. Retro-projection and cameras are used to make possible real time display of the events. The material used is High Performance Sentry Glass tinted in dark brown which gives to the Cinema Hall a unified appearance that is both mystic and reflective during the day while being transparent and welcoming during the night show.
LOCATION: Moscow, Russia
STATUS: Competition
CLIENT: RAA
YEAR: 2011
TEAM: Studio-Rebus









CONCEPT
This project explores the relationship between humans and earth through exploration, discovery and co-existence. The Disaster Prevention Center consists of various geometrically simple volumes that connect to one another through various circulation routes. The reconstruction of the simplified sphere geometry creates a mystic structure that does not dissolve itself to the common viewer but on the contrary, offers the possibility for further exploration establishing a symbiotic relationship between the structure and the eager observer. The materials used are environmentally friendly, mentioning here the outer envelope of the building that we suggest to be realized with perforated stone cladding, a material that can be supplied locally.
LOCATION: Istanbul, Turkey
STATUS: Competition
CLIENT: Municipality of Istanbul
YEAR: 2011
TEAM: Studio-Rebus




CONCEPT
Site belonging has always been a leitmotiv in architecture. The challenges that emerged while conceptualizing this project consisted in creating fully functional buildings that not only are environmentally friendly with nature but also in close relationship with the site according to their behavior and appearance, minimizing the visual impact of the intervention while increasing the feeling of site-belonging to its inhabitants. The geometry of the complex is conceptualized as a combination of green platforms, visually close to the landscape that surrounds the complex, tending to maintain the relationship between people and nature at a constant level without breaking the quietness that the natural landscape surrounding the complex offers. Thanks to its green platforms the complex reduces both the visual impact to the environment and the CO2 emission.
LOCATION: Dehli, India
STATUS: Competition
CLIENT: Spiretec World
YEAR: 2010
TEAM: Studio-Rebus


CONCEPT
Our intent was to create a fully functional building which was not only environmentally friendly but also mimics nature in its behavior and appearance in order to minimize the visual impact of the intervention. The museum was conceptualized to be a green vessel nesting soil, plants, functions and a pedestrian path that goes through open air, green observation platforms and functional spaces. The museum also incorporates green wall features in its design in order to further reduce the visual impact to the environment and the CO2 emission thanks to the green wall filtering. Additionally it features a rain water collector for its normal consumption and to assure the natural cycle of the plants.
LOCATION: Santiago, Chile
STATUS: Competition, 3rd Prize
CLIENT: Municipality of Santiago
YEAR: 2010
TEAM: Studio-Rebus





CONCEPT
The challenge in today’s architecture lies in creating fully functional buildings that are not only environmentally friendly but also provide a smooth co-existence and communication between the building, the environment and humans, minimizing the physiologic and visual impact of the intervention. We proposed “The Tower” as a complex vessel composed of nesting soil, plants, various functions and a pedestrian path that goes through open air, green observation platforms, and functional spaces. The geometry of the Tower is based on a simple geometrical form, The Cube. The outer envelope of the building is composed of a combination of stainless steel panels with a double skin façade that includes transparent glass in the inner layer and ASI see-through panels with incorporated Thin Film PV panels.
LOCATION: Taichung, Taiwan
STATUS: Competition
CLIENT: Municipality of Taichung
YEAR: 2010
TEAM: Studio-Rebus



CONCEPT
We proposed an urban-like structure that shapes itself within the time main frame. The urban diversity and transformation of the building are nested in the time frame in terms of urban structure, urban space, cultural harmony or controversial continuity, mental heritage or future aspiration, interruptions and lost spaces. Water as the main component in a SPA is used as an internal force that shapes the building structure while it is consumed. The water is pumped into the building's skin while heating up using the sun's energy. The gravitational force of the consuming water assures the random rotation of the structure components by hitting helical elements incorporated in the structure components. Solar panels are used to assure the energy needed to pump the water in the building skin. By assuring the rotation of each structural component, a 360-degree view is made possible for each functional component. The emergency stairs are used as a panoramic path having a 360-degree view along the inner building skin.
LOCATION: Roma, Italy
STATUS: Competition
CLIENT: Municipality of Roma
YEAR: 2010
TEAM: Studio-Rebus




CONCEPT
The proposed project follows the relationship between earth and the sun as a main energy source both in a functional and symbolic manner. We propose four ring structures that start and end on the earth without touching or disturbing the built or natural landscape symbolizing the life cycle and establishing a very specific relationship between earth, landscape and human activity. The south-north carriageway will be equipped with Solar Road panels 3.66x3.66m equipped with micro-holographic projectors (Capacity 56.28 kWh/day each, positioned in the segments out of the tunnels. The panels are composed of four layers: High-efficiency photovoltaic panel, structural layer, micro-holographic projectors and load-bearing glass. They will serve as energy producers, walkable paths, and as horizontal virtual landscape producers thanks to the micro-holographic projectors layer.
LOCATION: Calabria, Italy
STATUS: Competition
CLIENT: Municipality of Calabria
YEAR: 2010
TEAM: Studio-Rebus